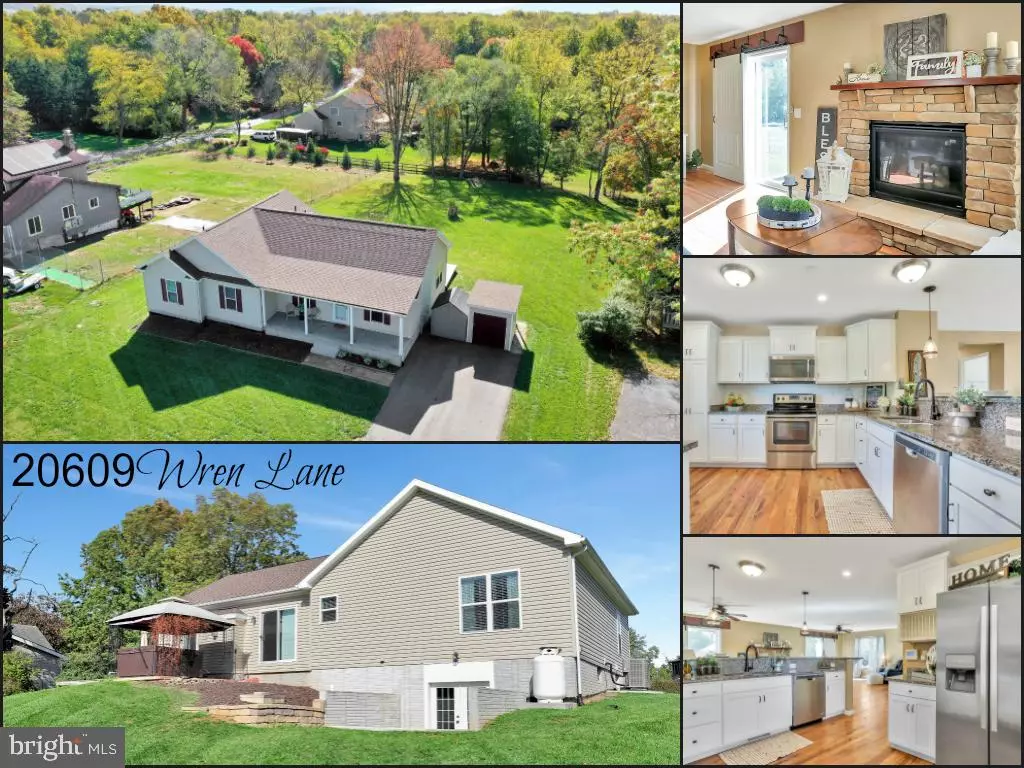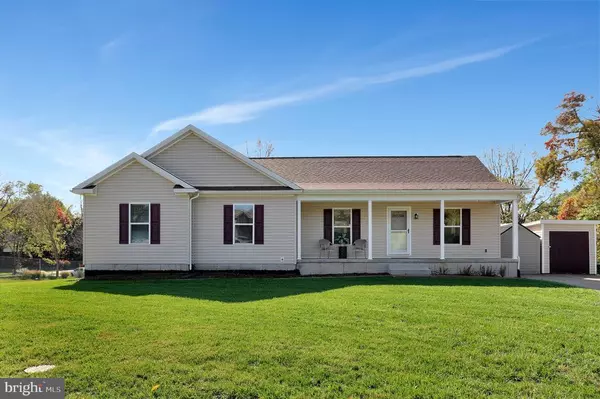$299,900
$299,900
For more information regarding the value of a property, please contact us for a free consultation.
20609 WREN LN Hagerstown, MD 21742
3 Beds
2 Baths
1,820 SqFt
Key Details
Sold Price $299,900
Property Type Single Family Home
Sub Type Detached
Listing Status Sold
Purchase Type For Sale
Square Footage 1,820 sqft
Price per Sqft $164
Subdivision Robinwood
MLS Listing ID MDWA175138
Sold Date 11/24/20
Style Ranch/Rambler
Bedrooms 3
Full Baths 2
HOA Y/N N
Abv Grd Liv Area 1,820
Originating Board BRIGHT
Year Built 2017
Annual Tax Amount $2,454
Tax Year 2020
Lot Size 0.650 Acres
Acres 0.65
Property Description
Why Wait For New Construction When You Can Take Immediate Occupancy On This Home! Built in 2017! This Custom Built Berkshire II Model Offers 1,820 Square Feet on Upper Level and 1.820 Unfinished Square Feet in Lower Level. Large and Open .65 Acre Lot. Enjoy the Large Front Porch or Rear Deck of Family Room. Open and Sunny Floor Plan Offering Open Dining Room, Kitchen with Breakfast Bar and Family Room Area with Laminate Flooring. White Kitchen Cabinetry with Crown Molding. Speckled Granite Countertops with White Subway Tile Backsplash. Huge Breakfast Bar Could Easily Accommodate 6-7 Bar Stools. Stainless Steel Appliances Including Side By Side Refrigerator with Icemaker, Electric Burning Stove, Over Range Microwave and Dishwasher. Oil Rubbed Bronze Fixtures and Stainless Steel Sink. Oil Rubbed Bronze Door Knobs Throughout! Family Room Area with Stone Propane Burning Fireplace with Mantel. Two Sliding Glass Doors with Barn Privacy Doors. Large Separate Laundry Room with Washer/Dryer Hookup. Master Suite with Private Bathroom with Double Shower Stall and Double Vanity. Large Walk In Closet. Second and Third Bedrooms are Spacious and Colorful. Full Hall Bathroom with Double Vanity and Tub/Shower. From Upper Level Hallway is Connecting Stairs to Fully Unfinished Basement with Space For Rooms, Bathroom Rough In and Double Walk Up Stairs to Rear Yard. 9 Foot Ceilings! Public Water Service and Private Septic.
Location
State MD
County Washington
Zoning RT
Rooms
Other Rooms Living Room, Dining Room, Primary Bedroom, Bedroom 2, Bedroom 3, Kitchen, Laundry, Bathroom 2, Primary Bathroom
Basement Connecting Stairway, Interior Access, Outside Entrance, Rear Entrance, Rough Bath Plumb, Space For Rooms, Unfinished, Walkout Stairs, Windows
Main Level Bedrooms 3
Interior
Interior Features Carpet, Ceiling Fan(s), Combination Dining/Living, Dining Area, Entry Level Bedroom, Family Room Off Kitchen, Floor Plan - Open, Flat, Kitchen - Country, Kitchen - Table Space, Stall Shower, Tub Shower, Upgraded Countertops, Walk-in Closet(s)
Hot Water Electric
Heating Heat Pump(s)
Cooling Central A/C, Ceiling Fan(s)
Fireplaces Number 1
Fireplaces Type Mantel(s), Stone, Gas/Propane
Equipment Built-In Microwave, Dishwasher, Exhaust Fan, Oven/Range - Electric, Refrigerator, Stainless Steel Appliances, Water Heater
Furnishings No
Fireplace Y
Window Features Screens,Sliding,Storm
Appliance Built-In Microwave, Dishwasher, Exhaust Fan, Oven/Range - Electric, Refrigerator, Stainless Steel Appliances, Water Heater
Heat Source Electric
Laundry Hookup, Main Floor
Exterior
Exterior Feature Deck(s), Porch(es)
Garage Spaces 6.0
Waterfront N
Water Access N
View Street
Accessibility None
Porch Deck(s), Porch(es)
Parking Type Driveway
Total Parking Spaces 6
Garage N
Building
Lot Description Backs to Trees, Cleared, Front Yard, Open, Rear Yard
Story 2
Sewer Community Septic Tank, Private Septic Tank
Water Public
Architectural Style Ranch/Rambler
Level or Stories 2
Additional Building Above Grade, Below Grade
Structure Type 9'+ Ceilings,Dry Wall
New Construction N
Schools
Elementary Schools Pangborn
Middle Schools Smithsburg
High Schools Smithsburg Sr.
School District Washington County Public Schools
Others
Senior Community No
Tax ID 2218023822
Ownership Fee Simple
SqFt Source Assessor
Security Features Electric Alarm,Smoke Detector,Sprinkler System - Indoor
Horse Property N
Special Listing Condition Standard
Read Less
Want to know what your home might be worth? Contact us for a FREE valuation!

Our team is ready to help you sell your home for the highest possible price ASAP

Bought with Mark A Pine • Mackintosh, Inc.






